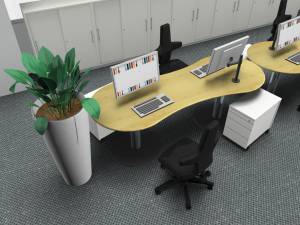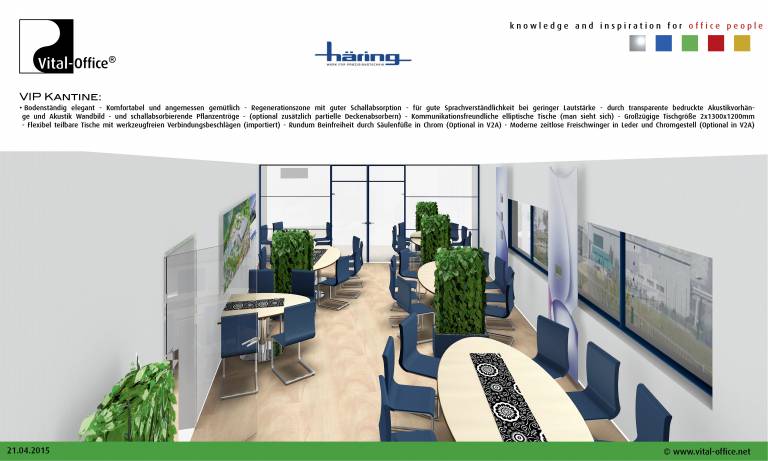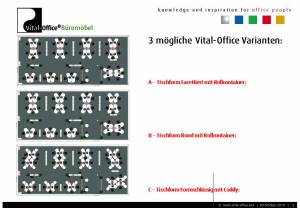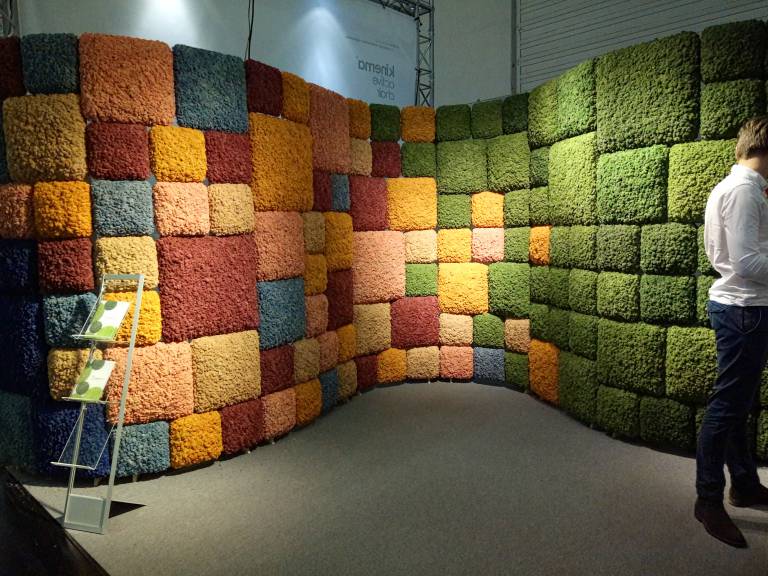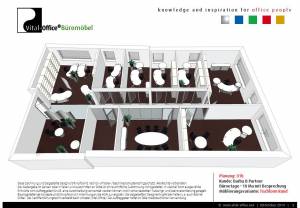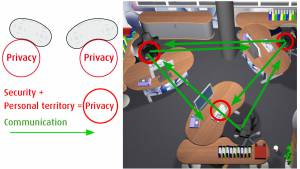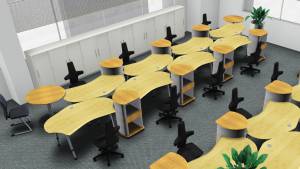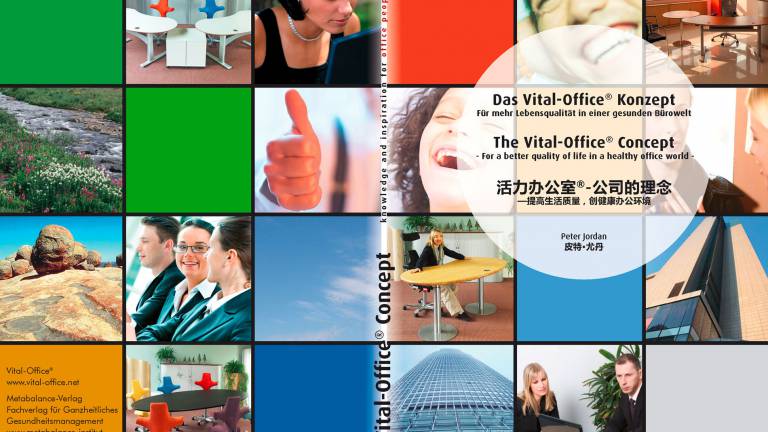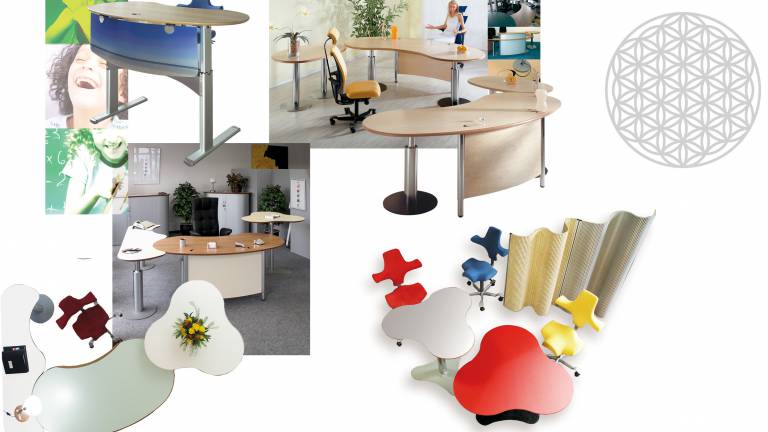Anzeige der Artikel nach Schlagwörtern:
Agco Changzhou Evaluating existing layout and 4 variations of improved designs
Evaluating existing layout and 4 variations of improved designs: Agco Changzhou
Industry: Agriculture
Building: Office
Workplaces: >300
Type: Open Space Office
Customer's vision: Use space as efficient as possible, maximize workplaces, flexible for future expansion, extra space for team leaders
Designwork: VIP canteen for Haering Taicang
How to make a comfortable recreation canteen area for western people?
Thinking about this we analyzed our own experience. Coming from Germany, with most people living in a green country side, where it is calm and the scent of nature like forest and grass is in the air, the most stress western people have is the LOUDNESS. Loudness in cities caused through heavy traffic, but also the non existing isolation in buildings, like sound blocking windows, walls and doors. Additionally there is almost no sound absorption and all around hard surfaces, which cause a lot of echos. You cannot understand clearly and everybody starts to talk louder. A severe stress, which often cause headache. In Germany the offices are usually with carpet and other sound absorbing surfaces, which cause a calm stressless atmosphere.
To create this feel good atmosphere in Haering VIP canteen, we used sound absorbing material on window side and opposite wall. The basically transparent material is printed with stimulating images in a half transparency manner.
Acoustic plant partitions and optionally a green wall add green nature feeling, which western people are used to.
What is the best table size for western people?
4, 6, 8 or more? If the table and the group is too large, you cannot talk across the table and communication is limited to the people next to you.
6 or 8 is the best size. Elliptical shape is more space saving than round. People are closer together and can talk normal too each other without shouting.
D- 87719 Mindelheim IT-Firma
Alternativplanung: Standort Mindelheim
Branche: IT
Nutzung: Büro
Anzahl Mitarbeiter: 26
Typ: Großraumbüro
Zusatzräume: Stehbereich für Pause
Kundenwunsch: Gleichwertige APs, maximale Möblierung, Arbeitsfläche entsprichend konventioneller Winkelkombination, Steh-/Sitz Arbeit
Filz Welten auf der Orgatec
Büros werden kuscheliger, glaubt man dem Eindruck der Orgatec, der Branchenmesse der Büromöbler.
Was ist eigentlich ein Büro? Schreibtische und Stühle gibt es nach wie vor. Aber das ist nur ein Teil eines Büros. Kuschelige Sessel und akustisch abgeschirmte Ruhe- und Besprechungskabinen scheinen unabdingbarer Bestandteil eines Büros geworden zu sein. Spiegelt dies die Realität in heutigen Büros? Entspricht dies der neuen vom Management gewünschten Arbeitsweise? Wie ist das bei Ihnen im Büro? .. Antworten und Kommentare sind herzlich willkommen :)
D-83022 Rosenheim Rechtsanwälte
Neuplanung: Standort Rosenheim
Branche: Rechtsanwälte
Nutzung: Büros, Besprechung
Anzahl Mitarbeiter: 11
Typ: Einzel-/Doppel-/Gruppenbüros
Zusatzräume: Wartebereich für Klienten
Kundenwunsch: Repräsentative Chefbüros, viel Stauraum, flexible & flächeneffiziente APs, freundliche Büroatmosphäre
What is ergonomics?
Everyone has heard of ergonomics - after all, the word is widely used in advertising. But to think of ergonomics simply as a way of designing more comfortable goods misses the point - there is much more to ergonomics. The word ergonomics is perhaps a little intimidating, but behind it lies a very simple idea.
- Ergonomics is about ‘fit’: the fit between people, the things they do, the objects they use and the environments they work in.
- If a good fit is achieved, stress is reduced.
- We are more comfortable and can do things more quickly and easily, and we also make fewer mistakes.
The industrial science, Ergonomics, deals with the stresses and needs of working people. By recognizing and analyzing them the work environment can be better adjusted to the employees. The main task of ergonomics is avoiding incorrect operations in the security-relevant areas like airplanes, cars and power plants, by adjusting the material for the work and the work environment to the person in an optimal way. The preserving of the employee’s health is a logical consequence.
Why Security and Privacy in Ergonomics are most important
Security and Privacy are preconditions for creativity and true communication and social intelligence. Here we differentiate: Security through backing = back coverage, Security through protection = shield in front, Security through command = overview of space, Personal territory = privacy = intimate space. In practice, we can observe, if you have no security and no defined private sphere in your workplace, you then unconsciously create alternative private areas in your workplace unconsciously. Like distracting your colleagues - avoiding team work.
Why do ergonomic and sustainable office solutions make a company more competitive and reduce their costs?
Louis Jordan, Business Administration student at Donghua University, Shanghai, China: This essay will explain why ergonomic office solutions should be considered by companies, who want to improve office performance and save cost, in order to be more competitive. Office work is very important for any kind of business, even manufacturing companies rely on the performance of their offices to a degree of 60 to 80%. However, to run an office is also very expensive and companies tend to economize much on offices, which could lead to undesired outcomes. The science of ergonomics tries to find out all the aspects that improve system performance and human wellbeing. Ergonomic office solutions’ make a company ready for the future, with healthy, creative and happy core staff, capable of giving best performance and inspired to bring the company to the top.
What is especially important with a Vital-Office® design from the Feng Shui viewpoint?
The balance of Yin und Yang, the 5 elements and the principle of comprehensiveness are especially important to us.
As a result of the balance of Yin und Yang elements in the environment, the dynamics of life are maintained, both in the personal and in the business management segment. This is comparable with an engine which simply runs smoothly. A one-sided predominance of Yin or Yang is on the other hand like an engine with a more or less strong error of balance.
Vital-Office also developed office furniture according Feng Shui - What are the secrets?
Since 1999 we have been working on the topic of Vital-Office and also on suitable office furniture. Our many years’ work was rewarded with the award ”Best Feng Shui Design 2000“.
In addition to the forms, the question of the material in the meaning of Feng Shui occupied us a great deal.
Consequently, we considered how we could transfer the value and energy of a solid wood table- top to normal payable desks.

vitAcoustic flexible Akustikplatten (für Handwerker) - Premium PET
Flexicoustic Platten:
Flexible Platten in vielen Design Variationen individuell für Sie gefertigt. Abstände der Einschnitte und der Winkel des V-Cut können Sie individuell bestimmen. Diese flexiblen Platten können für runde und gebogenen Anwendungen verwendet werden. Z.B. runde Rezeptionen, Säulenverkleidungen, Rollladen in Schränken uvm.
19 Farben kurzfristig ab Lager Deutschland lieferbar. Max. Abmessung: 2400x1200mm

vitAcoustic Sound, Licht und Farbe auf der Orgatec 2022
Sound, Licht und Farbe - Eine spannende Kombination. Akustik wird mit Licht kombiniert. Licht wird in schallabsorbierendem Material eingebaut. Unendlich viele wunderschöne Produkte in vielen Farben und Formen erscheinen im Licht. Form, Funktion, Design und Lebensfreude - alles zeigt sich in Einem.
Eine absolut spannende neue Welt für Designer, Architekten und Anwender. Das Ergebnis der neuen modularen Produktideen zur internationalen Messe Orgatec 2022 in Köln haben wir Ihnen hier zusammengestellt:
Unsere Produktion ist bestens ausgestattet und bereit Ihre Ideen kompetent umzusetzen. Einfach anrufen oder mailen: +49 7248 93566-90 / [email protected]

Kohlbecker Gesamtplan - Arbeitsplätze für Menschen
Das erste Kohlbecker-Bauwerk nannte man „Die menschliche Fabrik“. Weil es Karl Kohlbecker darum ging, dass eine gute Lebensqualität nicht an den
Fabriktoren endet. Das ist ein freundlicher Gedanke. Und ein unternehmerischer: Denn wenn die Menschen sich wohlfühlen, läuft alles besser. Die Qualität steigt, Prozesse
werden schneller, die Arbeit glückt.
Arbeitsplätze für Menschen
Bei der Ausstattung jedes einzelnen Schreibtisch Arbeitsplatzes wurden keine Kompromisse gemacht. Alle Komponenten sind individuell dem Menschen anpassbar. Durch besondere Geometrie des Schreibtisches ergeben sich sehr vorteilhafte Arbeitsplatzgruppierungen. Sehr angenehm empfunden wird der Versatz der Tische zueinander. Direktes Gegenüber wird vermieden. Stattdessen entstehen harmonisch großzügige Räume zwischen den Schreibtischen.
Ein Bekenntnis zur Ressourcen schonender Nachhaltigkeit
- Schnell wachsender Bambus. Hart wie deutsche Eiche. Bambus Platten sind die neuen "grünen" Schreibtischplatten für Kohlbecker Mitarbeiter.
- Die Akustikpartitionen sind aus vitAcoustic PET Filz gefertigt, der aus recycelten PET Flaschen hergestellt ist.

vitAcoustic Deckensegel Gallerie
Deckensegel rund, Wolken und andere Formen
Hier zeigen wir einige Ideen.
Wir fertigen gerne auch Ihr Design individuell für Sie.

vitAcoustic Akustikbilder mit echtem Heu und Moos - Akustikkassette mit Bambusrahmen und wechselbaren höchst schallabsorbierenden PET Akustikplatten
Duftendes echtes Heu, Heublumen und Moose direkt auf vitAcoustic Absorberplatten aufgebracht. Eine weitere vielseitige Variante, echte natürliche Produkte mit allen Sinnen (Sehen. Tasten, Riechen) erfahrbar zu machen. Die spezielle patentierte Konservierungs- und Beschichtungsmethode eröffnet vollkommen neue Gestaltungsmöglichkeiten. Und die vitAcoustic naturbeschichteten Absorberplatten können in allen vitAcoustic Applikationen, wie 3d-frames, Akustik Rollladenschränke, Flächenvorhänge zur Raumgliederung und flexiblen Partitionen und Stellwänden eingesetzt werden. Gestaltung nach Maß: Naturelemente transparent oder halbtransparent auf farbigen vitAcoustic Absorberplatten. Gestalten Sie ihr individuelles Akustik-Naturbild mit den 19 vitAcoustic Farben und echtem Heu, Heublumen und Moos. Sie können wählen zwischen deckend und transparent. Für Projekte bieten wir zudem individuelle Anpassungen z.B. Halb-transparent. Sehr individuelle Ideen lassen sich umsetzen, indem die Panels mit verschiedenen echten natürlichen Materialien wie Heu, Heublumen und Moos beschichtet werden.

vitAcoustic: Schallabsorbierende Rolladenschränke
Höchstabsorbierende flexible vitAcoustic Schallabsorber als Jalousie für Rolladenschränke verwandeln Schranke kostengünstig in hochwirksame Breitbandabsorber. Dem Prinzip der Microperforation folgend entwickeln die textilen vitAcoustic Platten kombiniert mit einem Hohlraum (Schrankinnenraum) eine nahezu lineare Breitbandabsorption, insbesondere in sprach relevanten Bereichen. Dabei sind die, in bis zu 50 Farben erhältlichen vitAcoustic Rolladen i.d.R. kostengünstiger als vergleichbare PVC Rolläden.
Ihr Vorteil:
- angenehm leise Raumatmosphäre mit guter Sprachverständlichkeit.
- kostengünstigere und umweltfreundlichere Alternative zu PVC Rolläden mit oder ohne Akustikfunktion
- große Farbauswahl für mehr Gestaltungsspielraum
- Das Material ist E0, B1 und recyclebar (PET)

circon executive s-class - Konferenztische für die Vorstandsebene
Nachhaltige Qualität und Zuverlässigkeit für die Vorstandsebene
- Exklusives Design. In handwerklicher Tradition aus hochwertigen Materialien gefertigt. Edle Furniere oder Massivhölzer, lackiertes Glas oder echter Stein.
- Mit passenden Akustikwänden und Medien- schränken.
- Mit diesem exklusiven Designprogramm bieten wir individuelle Lösungskonzepte für Ihren maßgeschneiderte Konferenzraum.
- Ein ganzheitliches Konzept, mit integrierter Medientechnik, der konsequente Qualitätsanspruch und der realistisch kalkulierte Preisrahmen sind unsere überzeugendsten Argumente.
- Sie haben die Wahl unter erlesenen Materialien und verschiedenen Entwürfen.

Deutsche Möbel Manufaktur
Vital Office GmbH
D-75334 Straubenhardt, Holzbachtal 204
+49 7248 93566-90
+49 7248 93566-97
Impressum und Datenschutzerklärung
International Export
Vital Office Hongkong Limited
Rooms 05-15,13A/F, South Tower, World Finance Centre, Harbour City, 17 Canton Road, Tsim Sha Tsui, Kowloon, Hong Kong
Chinese furniture manufacturing
Vital-Office Shanghai Co.,Ltd
上海新饰力办公用品有限公司
Wechat ID: Vital-Office
Login
Notice
Unser neues Internet Portal ist online und die Inhalte sind noch nicht vollständlig eingepflegt. Die bisherigen Internetseiten können Sie jedoch über nachfolgende Links noch einsehen.


 www.vitaloffice.net (-09.2014)
www.vitaloffice.net (-09.2014)
Angebote nur für Gewerbetreibende. Preise zzgl. gesetzl. MwSt.

